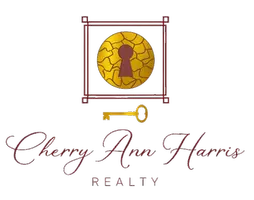$320,000
$340,000
5.9%For more information regarding the value of a property, please contact us for a free consultation.
1209 George ST Sebastian, FL 32958
2 Beds
2 Baths
1,592 SqFt
Key Details
Sold Price $320,000
Property Type Single Family Home
Sub Type Detached
Listing Status Sold
Purchase Type For Sale
Square Footage 1,592 sqft
Price per Sqft $201
Subdivision Sebastian Highlands
MLS Listing ID 280952
Sold Date 07/18/25
Style One Story
Bedrooms 2
Full Baths 2
HOA Y/N No
Year Built 1986
Annual Tax Amount $4,249
Tax Year 2023
Lot Size 10,018 Sqft
Acres 0.23
Property Sub-Type Detached
Property Description
House backs up to a nature preserve, No Neighbors Ever. Family room has two bay windows overlooking beautiful canal. Screened solar pool w/ large, covered patio. Deck available to build on canal. Original plans were three bedrooms, owners decided to make it 2 bed/2bath split bedroom, with walk-in closet, other a 2 x12 long closet. Bathrooms need updated, one has shower, other bathtub. Alarm and irrigation system. Accordion shutters. Two car screened garage and four car paved driveway. Newer A/C unit, dishwasher. New Electric panel
Location
State FL
County Indian River
Area Sebastian City
Zoning ,
Interior
Interior Features Bathtub, Garden Tub/Roman Tub, Pantry, Split Bedrooms, Walk-In Closet(s)
Heating Central, Electric
Cooling Central Air
Flooring Carpet, Tile
Furnishings Unfurnished
Fireplace No
Appliance Dryer, Dishwasher, Electric Water Heater, Disposal, Microwave, Range, Refrigerator, Washer
Laundry In Garage, Laundry Tub
Exterior
Exterior Feature Sprinkler/Irrigation, Porch
Parking Features Garage
Garage Spaces 2.0
Garage Description 2.0
Pool Fenced, Heated, Pool, Private, Screen Enclosure, Solar Heat
Community Features Trails/Paths
Waterfront Description Canal Access
View Y/N Yes
Water Access Desc Public
View Canal, Pool, Preserve
Roof Type Shingle
Porch Covered, Patio, Porch, Screened
Private Pool Yes
Building
Lot Description < 1/4 Acre
Faces West
Story 1
Entry Level One
Sewer Septic Tank
Water Public
Architectural Style One Story
Level or Stories One
New Construction No
Others
Tax ID 31382400001299000020.0
Ownership Single Family/Other
Security Features Security System Owned,Smoke Detector(s)
Acceptable Financing Cash, FHA, New Loan, VA Loan
Listing Terms Cash, FHA, New Loan, VA Loan
Financing FHA
Pets Allowed No
Read Less
Want to know what your home might be worth? Contact us for a FREE valuation!

Our team is ready to help you sell your home for the highest possible price ASAP

Bought with Keller Williams Realty of VB





