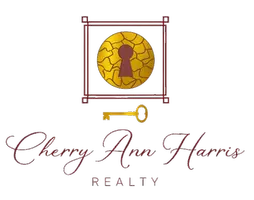$329,000
$329,000
For more information regarding the value of a property, please contact us for a free consultation.
Address not disclosed Sebastian, FL 32958
3 Beds
2 Baths
1,376 SqFt
Key Details
Sold Price $329,000
Property Type Single Family Home
Sub Type Detached
Listing Status Sold
Purchase Type For Sale
Square Footage 1,376 sqft
Price per Sqft $239
Subdivision Sebastian Highlands
MLS Listing ID 285712
Sold Date 07/15/25
Style One Story
Bedrooms 3
Full Baths 2
HOA Y/N No
Year Built 1988
Annual Tax Amount $1,504
Tax Year 2024
Lot Size 10,018 Sqft
Acres 0.23
Property Sub-Type Detached
Property Description
This home has been tastefully updated and well cared for. Pride in ownership shows. Open concept main living has big windows and natural light. The Kitchen is equipped with everything the family chef needs plus plenty of counter space. A wide driveway has ample room for boat/RV parking. Set on a lake, you have a private dock which allows for kayaking and fishing. The screened porch gives you year round outdoor Florida living. New impact glass windows makes the house secure and quite. Property is must see and offers everything that is the Florida lifestyle. rmszappr&sub2err
Location
State FL
County Indian River
Area Sebastian City
Zoning ,
Interior
Interior Features Attic, Pull Down Attic Stairs
Heating Central
Cooling Central Air, 1 Unit
Flooring Carpet, Laminate, Tile
Furnishings Unfurnished
Fireplace No
Appliance Dryer, Dishwasher, Electric Water Heater, Disposal, Microwave, Range, Refrigerator, Washer
Laundry Laundry Room
Exterior
Exterior Feature Sprinkler/Irrigation, Rain Gutters, Shed
Parking Features Driveway, Garage
Garage Spaces 1.0
Garage Description 1.0
Pool Above Ground, Pool
Community Features None, Other, Gutter(s)
Waterfront Description Canal Access
View Y/N Yes
Water Access Desc Public
View Garden, Canal
Roof Type Shingle
Porch Patio, Screened
Building
Lot Description Few Trees, < 1/4 Acre
Faces Northwest
Story 1
Entry Level One
Sewer Public Sewer
Water Public
Architectural Style One Story
Level or Stories One
Additional Building Shed(s)
New Construction No
Others
HOA Name None
Tax ID 31391800003559000013.0
Ownership Single Family/Other
Security Features Closed Circuit Camera(s),Smoke Detector(s)
Acceptable Financing Cash, FHA, New Loan, VA Loan
Listing Terms Cash, FHA, New Loan, VA Loan
Financing Cash
Pets Allowed Yes
Read Less
Want to know what your home might be worth? Contact us for a FREE valuation!

Our team is ready to help you sell your home for the highest possible price ASAP

Bought with LPT Realty, LLC





