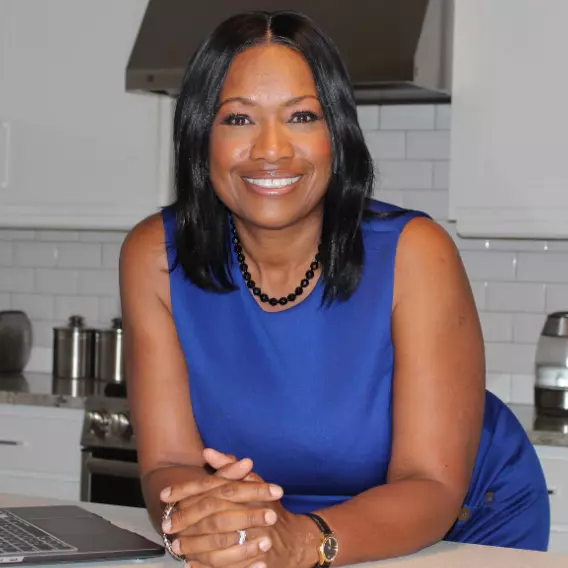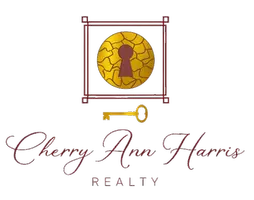$289,000
$289,000
For more information regarding the value of a property, please contact us for a free consultation.
11 Azul CT Fort Pierce, FL 34951
2 Beds
2 Baths
1,780 SqFt
Key Details
Sold Price $289,000
Property Type Single Family Home
Sub Type Detached
Listing Status Sold
Purchase Type For Sale
Square Footage 1,780 sqft
Price per Sqft $162
Subdivision Spanish Lakes
MLS Listing ID 283671
Sold Date 06/27/25
Style One Story
Bedrooms 2
Full Baths 2
HOA Fees $599
HOA Y/N No
Year Built 2024
Property Sub-Type Detached
Property Description
Beautiful 3BD/2BA brand new construction! You will love this delightful Royale model that backs up to a private back yard, no neighbors in the rear, on a Cul De Sac Street, walking distance to the club house! Home comes w/metal roof w/ 25 yr warranty, hurricane impact windows, R30 insulation, white shaker cabinets throughout the home, granite counters in kitchen & bathrooms, duel master bathroom sinks, LED lighting, SS appliances, the list goes on! Builder offers 5% interest on 30 yr loan w/ NO closing costs. Monthly fee to remain the same for duration of ownership. Many amenities! Tour today!
Location
State FL
County Indian River
Area Slc West Of Ir
Zoning ,
Interior
Interior Features High Ceilings, Pantry, Split Bedrooms, Vaulted Ceiling(s), Walk-In Closet(s)
Heating Central, Electric
Cooling Central Air, Electric
Flooring Laminate, Tile
Furnishings Unfurnished
Fireplace No
Appliance Cooktop, Dryer, Dishwasher, Electric Water Heater, Disposal, Microwave, Range, Refrigerator, Washer
Laundry Laundry Room
Exterior
Exterior Feature Porch
Parking Features Garage, Garage Door Opener
Garage Spaces 2.0
Garage Description 2.0
Pool Electric Heat, Heated, Pool, Community
Community Features Billiard Room, Clubhouse, Fitness, Golf, Game Room, Other, Shuffleboard, Tennis Court(s), Pool
Waterfront Description None
View Y/N Yes
Water Access Desc Private
View Garden
Roof Type Metal
Porch Covered, Porch
Building
Lot Description Cul-De-Sac, < 1/4 Acre
Faces West
Story 1
Entry Level One
Sewer Private Sewer
Water Private
Architectural Style One Story
Level or Stories One
New Construction No
Others
HOA Name WYNNE BUILDING CORP
HOA Fee Include Common Areas,Insurance,Maintenance Grounds,Maintenance Structure,Recreation Facilities,Reserve Fund,Sewer,Security,Trash
Senior Community Yes
Ownership Single Family/Other
Security Features Security Guard
Acceptable Financing Cash, FHA, New Loan, Other, VA Loan
Listing Terms Cash, FHA, New Loan, Other, VA Loan
Financing Cash
Pets Allowed No
Read Less
Want to know what your home might be worth? Contact us for a FREE valuation!

Our team is ready to help you sell your home for the highest possible price ASAP

Bought with Canedo Realty LLC





