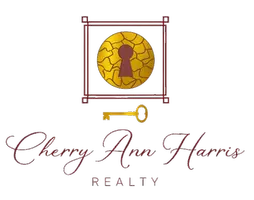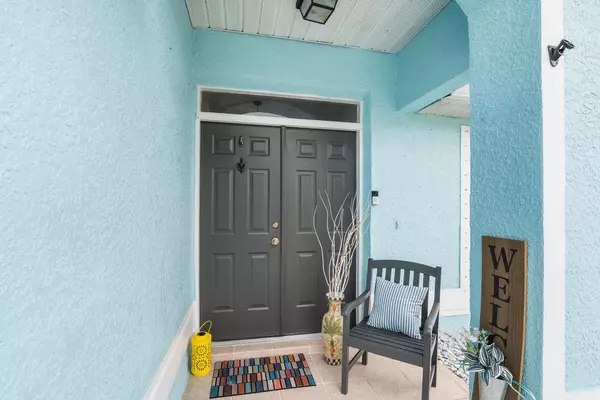$365,000
$379,000
3.7%For more information regarding the value of a property, please contact us for a free consultation.
1263 Schumann DR Sebastian, FL 32958
3 Beds
2 Baths
1,640 SqFt
Key Details
Sold Price $365,000
Property Type Single Family Home
Sub Type Detached
Listing Status Sold
Purchase Type For Sale
Square Footage 1,640 sqft
Price per Sqft $222
Subdivision Sebastian Highlands
MLS Listing ID 284327
Sold Date 06/13/25
Style One Story
Bedrooms 3
Full Baths 2
HOA Y/N No
Year Built 1996
Annual Tax Amount $5,179
Tax Year 2024
Lot Size 10,018 Sqft
Acres 0.23
Property Sub-Type Detached
Property Description
CHECK OUT THIS PRICE REDUCTION !!!! This charming 3-bedroom, 2-bath home with a 2-car garage had a NEW ROOF in 2023 and a NEW AC in 2025. Imagine family gatherings in the expansive living room, where vaulted ceilings and a huge picture window create a bright area. The open concept kitchen, complete with an eating bar flows seamlessly into the formal dining area, offering picturesque views of the screened lanai and sparkling pool. The much-desired split bedroom floor plan provides privacy, with a master suite featuring a full bath with a tub and shower.
Location
State FL
County Indian River
Area Sebastian City
Zoning ,
Interior
Interior Features High Ceilings, Pantry, Split Bedrooms, Walk-In Closet(s)
Heating Central
Cooling Central Air
Flooring Other, Tile
Furnishings Unfurnished
Fireplace No
Appliance Dishwasher, Electric Water Heater, Microwave, Range, Refrigerator
Laundry Washer Hookup, Dryer Hookup, Laundry Room, In Unit
Exterior
Exterior Feature Deck, Fence, Porch, Rain Gutters
Parking Features Garage
Garage Spaces 2.0
Garage Description 2.0
Pool Pool, Screen Enclosure
Community Features None, Gutter(s)
Waterfront Description None
Water Access Desc Public
Roof Type Shingle
Porch Covered, Deck, Patio, Porch, Screened
Building
Lot Description < 1/4 Acre
Faces West
Story 1
Entry Level One
Sewer Public Sewer
Water Public
Architectural Style One Story
Level or Stories One
New Construction No
Others
HOA Name None
Tax ID 31391900001583000006.0
Ownership Single Family/Other
Acceptable Financing Cash, FHA, New Loan, VA Loan
Listing Terms Cash, FHA, New Loan, VA Loan
Financing Conventional
Pets Allowed Yes
Read Less
Want to know what your home might be worth? Contact us for a FREE valuation!

Our team is ready to help you sell your home for the highest possible price ASAP

Bought with LPT Realty, LLC





