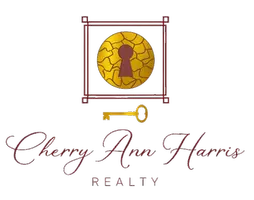$4,250,000
$4,650,000
8.6%For more information regarding the value of a property, please contact us for a free consultation.
120 Estuary CIR Vero Beach, FL 32963
4 Beds
5 Baths
5,037 SqFt
Key Details
Sold Price $4,250,000
Property Type Single Family Home
Sub Type Detached
Listing Status Sold
Purchase Type For Sale
Square Footage 5,037 sqft
Price per Sqft $843
Subdivision Shores
MLS Listing ID 285327
Sold Date 04/03/25
Style Two Story
Bedrooms 4
Full Baths 4
Half Baths 1
HOA Fees $558
HOA Y/N No
Year Built 2002
Annual Tax Amount $37,522
Tax Year 2024
Lot Size 0.530 Acres
Acres 0.53
Property Sub-Type Detached
Property Description
Southern exposure riverfront! Exceptional view across wide water toward Loggerhead Point. Direct Intracoastal access. This stately residence is move-in ready. 2023 roof. Impact glass. Water view from most rooms. Grand living room and formal dining room offer traditional spaces plus a large eat-in island kitchen and family room open onto a covererd veranda with summer kitchen and outdoor fireplace. Sparkling heated pool with spa for relaxing Florida living. Downstairs primary suite, library and guest suite. Spacious upstairs living area, 2 en suite guest rooms. Dock/lift. Dimensions approx.
Location
State FL
County Indian River
Area Beach Central
Zoning ,
Interior
Interior Features Crown Molding, High Ceilings, Primary Downstairs, Walk-In Closet(s), Central Vacuum, French Door(s)/Atrium Door(s)
Heating Central
Cooling Central Air, 3+ Units
Flooring Carpet, Marble
Fireplaces Number 2
Equipment Generator
Furnishings Unfurnished
Fireplace Yes
Appliance Built-In Oven, Cooktop, Dryer, Dishwasher, Electric Water Heater, Disposal, Microwave, Refrigerator, Wine Cooler, Washer
Laundry Laundry Room
Exterior
Exterior Feature Built-in Barbecue, Balcony, Barbecue, Fence, Patio, Propane Tank - Owned
Parking Features Air Conditioned Garage, Attached, Garage, Three Car Garage, Garage Door Opener, Paver Block, Three or more Spaces
Garage Spaces 3.0
Garage Description 3.0
Pool Electric Heat, Heated, Pool, Private
Community Features Pickleball, Tennis Court(s)
Waterfront Description Intracoastal Access,River Front
View Y/N Yes
Water Access Desc Public
View River
Roof Type Tile
Porch Patio
Private Pool Yes
Building
Lot Description 1/2 to 1 Acre Lot
Faces North
Story 2
Entry Level Two
Sewer Public Sewer
Water Public
Architectural Style Two Story
Level or Stories Two
New Construction No
Others
HOA Name Keystone
HOA Fee Include Common Areas,Recreation Facilities,Security
Tax ID 32390100013000000071.0
Ownership Single Family/Other
Security Features Gated with Guard,Gated Community
Acceptable Financing Cash, New Loan
Listing Terms Cash, New Loan
Financing Conventional
Pets Allowed Yes
Read Less
Want to know what your home might be worth? Contact us for a FREE valuation!

Our team is ready to help you sell your home for the highest possible price ASAP

Bought with Dale Sorensen Real Estate Inc.





