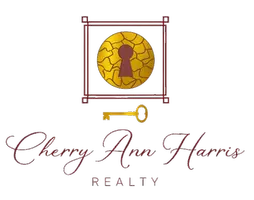$400,000
$425,000
5.9%For more information regarding the value of a property, please contact us for a free consultation.
175 Swann Mill CIR Port St. Lucie, FL 34986
3 Beds
2 Baths
2,212 SqFt
Key Details
Sold Price $400,000
Property Type Single Family Home
Sub Type Detached
Listing Status Sold
Purchase Type For Sale
Square Footage 2,212 sqft
Price per Sqft $180
Subdivision Magnolia Lakes
MLS Listing ID 279243
Sold Date 09/27/24
Style One Story
Bedrooms 3
Full Baths 2
HOA Fees $265
HOA Y/N No
Year Built 2004
Annual Tax Amount $7,786
Tax Year 2023
Property Sub-Type Detached
Property Description
Coastal meets farmhouse in this stunning, 3 bed, 2 bath home with Brand New Roof. This home shows like a model with new floors and baseboards throughout, freshly painted interior, white shaker cabinets and granite countertops in the kitchen, and remodeled guest bathroom. With a separate living room, family room, and dining room, there is space for the WHOLE crew to gather! The decorative fireplace brings warmth and ambiance into the living room and the covered front porch and screened patio are perfect settings for relaxing. There is low HOA & this is great community with lots of amenities.
Location
State FL
County St Lucie
Area Slc West Of Ir
Zoning ,
Interior
Interior Features Attic, Bathtub, Garden Tub/Roman Tub, Pantry, Pull Down Attic Stairs, Split Bedrooms, Walk-In Closet(s)
Heating Central
Cooling Central Air
Flooring Tile, Vinyl
Fireplaces Number 1
Furnishings Negotiable
Fireplace Yes
Appliance Built-In Oven, Cooktop, Dryer, Dishwasher, Disposal, Gas Water Heater, Microwave, Refrigerator, Washer
Laundry In Unit
Exterior
Exterior Feature Sprinkler/Irrigation, Porch
Parking Features Garage
Garage Spaces 2.0
Garage Description 2.0
Pool Pool, Community
Community Features Basketball Court, Billiard Room, Clubhouse, Fitness, Library, Playground, Tennis Court(s), Pool
Utilities Available Natural Gas Available
Waterfront Description None
View Y/N Yes
Water Access Desc Public
View Garden
Roof Type Metal
Porch Covered, Patio, Porch, Screened
Building
Lot Description < 1/4 Acre
Faces South
Story 1
Entry Level One
Sewer Public Sewer
Water Public
Architectural Style One Story
Level or Stories One
New Construction No
Others
HOA Name Magnolia Lakes Residents
HOA Fee Include Common Areas,Maintenance Grounds
Tax ID 332450101900000
Ownership Single Family/Other
Security Features Gated Community,Smoke Detector(s)
Acceptable Financing Cash, FHA, New Loan, VA Loan
Listing Terms Cash, FHA, New Loan, VA Loan
Financing Cash
Pets Allowed Yes
Read Less
Want to know what your home might be worth? Contact us for a FREE valuation!

Our team is ready to help you sell your home for the highest possible price ASAP

Bought with NON MLS





