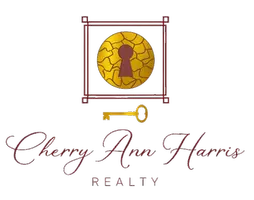$255,000
$279,900
8.9%For more information regarding the value of a property, please contact us for a free consultation.
13470 99th ST Fellsmere, FL 32948
3 Beds
2 Baths
1,075 SqFt
Key Details
Sold Price $255,000
Property Type Single Family Home
Sub Type Detached
Listing Status Sold
Purchase Type For Sale
Square Footage 1,075 sqft
Price per Sqft $237
Subdivision Fellsmere Town Of
MLS Listing ID 274418
Sold Date 06/28/24
Style One Story
Bedrooms 3
Full Baths 2
HOA Y/N No
Year Built 1964
Annual Tax Amount $2,137
Tax Year 2023
Lot Size 1.170 Acres
Acres 1.17
Property Sub-Type Detached
Property Description
PERFECT OPPORTUNITY TO OWN 1.17 ACRES OF PURE TRANQUILITY. PROPERTY IS COMPLETELY FENCED - PERFECT HOME FOR THE BUYERS WITH LOTS OF TOYS AND ENJOY THE TRUE MEANING OF LIVING. PLENTY OF ROOM FOR YOUR PETS AND RECREATION VEHICLES. 3/2 WITH UPDATED BATHROOM, FRESHLY PAINTED INTERIOR AND ALSO NEWER CARPET. LOVELY FRONT PORCH FOR RELAXATION. MINUTES TO SHOPPING AND RESTAURANTS. CASH OFFERS ONLY.
Location
State FL
County Indian River County
Area Fellsmere
Zoning ,
Interior
Heating Central, Electric
Cooling Central Air, Ceiling Fan(s), Electric, 1 Unit
Flooring Carpet, Vinyl
Furnishings Unfurnished
Fireplace No
Appliance Built-In Oven, Cooktop, Dryer, Refrigerator, Washer
Laundry Laundry Room
Exterior
Exterior Feature Fence, Sprinkler/Irrigation
Parking Features Assigned, Attached, Carport, Driveway
Carport Spaces 1
Pool None
Community Features None, Other
Waterfront Description None
View Y/N Yes
Water Access Desc Well
View Other
Roof Type Shingle
Building
Lot Description 1-3 Acres, Few Trees
Faces South
Story 1
Entry Level One
Sewer Septic Tank
Water Well
Architectural Style One Story
Level or Stories One
New Construction No
Others
HOA Name None
Tax ID 31370000001135900006.0
Ownership Single Family/Other
Security Features Smoke Detector(s)
Acceptable Financing Cash
Listing Terms Cash
Financing Other
Pets Allowed Yes
Read Less
Want to know what your home might be worth? Contact us for a FREE valuation!

Our team is ready to help you sell your home for the highest possible price ASAP

Bought with Atlantic Shores ERA Powered





