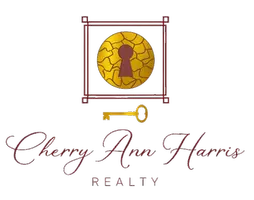$398,000
$425,000
6.4%For more information regarding the value of a property, please contact us for a free consultation.
4205 Canby DR Melbourne, FL 32901
4 Beds
3 Baths
2,306 SqFt
Key Details
Sold Price $398,000
Property Type Single Family Home
Sub Type Detached
Listing Status Sold
Purchase Type For Sale
Square Footage 2,306 sqft
Price per Sqft $172
Subdivision Other
MLS Listing ID 254452
Sold Date 07/05/22
Style Two Story
Bedrooms 4
Full Baths 2
Half Baths 1
HOA Fees $16
HOA Y/N No
Year Built 2004
Annual Tax Amount $3,915
Tax Year 2021
Lot Size 7,405 Sqft
Acres 0.17
Property Sub-Type Detached
Property Description
Magnificent home on corner lot, beautifully landscaped.Perfect blend of open floor plan and designated space.Front of home is split between the grand staircase.Bonus room can be converted to a 5th bedroom! Spacious kitchen with an island and modern appliances will make this a kitchen you will be proud of. Bedrooms, loft, and laundry upstairs. The main suite has all the desired amenities.
Location
State FL
County Brevard County
Area Out Of Area
Zoning ,
Interior
Interior Features Bathtub, Garden Tub/Roman Tub, High Ceilings, Kitchen Island, Pantry, Split Bedrooms, Vaulted Ceiling(s), Walk-In Closet(s)
Heating Central
Cooling Central Air
Flooring Tile, Vinyl
Furnishings Unfurnished
Fireplace No
Appliance Dryer, Dishwasher, Electric Water Heater, Microwave, Range, Refrigerator, Water Softener Owned, Washer
Laundry Upper Level
Exterior
Exterior Feature Fence, Sprinkler/Irrigation, Porch, Rain Gutters
Parking Features Garage
Garage Spaces 2.0
Garage Description 2.0
Fence Wall
Pool None
Community Features None, Gutter(s)
Waterfront Description None
View Y/N Yes
Water Access Desc Public
View City
Roof Type Shingle
Porch Covered, Patio, Porch, Screened
Building
Lot Description Corner Lot, < 1/4 Acre
Faces West
Story 2
Entry Level Two
Sewer Public Sewer
Water Public
Architectural Style Two Story
Level or Stories Two
New Construction No
Others
HOA Name Towers Group
HOA Fee Include None
Tax ID 2837158178
Ownership Single Family/Other
Security Features Security System Owned,Closed Circuit Camera(s)
Acceptable Financing Cash, FHA, New Loan, VA Loan
Listing Terms Cash, FHA, New Loan, VA Loan
Financing VA
Pets Allowed Yes
Read Less
Want to know what your home might be worth? Contact us for a FREE valuation!

Our team is ready to help you sell your home for the highest possible price ASAP

Bought with NON MLS

