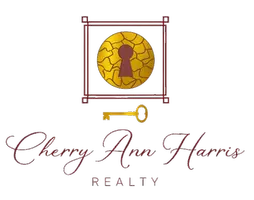$438,999
$448,999
2.2%For more information regarding the value of a property, please contact us for a free consultation.
7685 134th ST Sebastian, FL 32958
3 Beds
2 Baths
1,666 SqFt
Key Details
Sold Price $438,999
Property Type Single Family Home
Sub Type Detached
Listing Status Sold
Purchase Type For Sale
Square Footage 1,666 sqft
Price per Sqft $263
Subdivision Charles
MLS Listing ID 236778
Sold Date 02/08/21
Style One Story
Bedrooms 3
Full Baths 2
HOA Y/N No
Year Built 1984
Annual Tax Amount $2,402
Tax Year 2019
Property Sub-Type Detached
Property Description
This Wonderful 3 bed/2bath home Remodel kitchen added Florida/Dining area Then walk out to designer solar heated pool full screened lanai with covered eating area back yard fully fenced with over 20 fruit trees and raised beds for veggies.
Location
State FL
County Indian River County
Area Sebastian County
Zoning ,
Interior
Interior Features Kitchen Island, Pantry, Split Bedrooms
Heating Central, Electric
Cooling Central Air, Ceiling Fan(s)
Flooring Tile, Vinyl
Furnishings Unfurnished
Fireplace No
Appliance Built-In Oven, Dryer, Dishwasher, Electric Water Heater, Microwave, Range, Refrigerator, Washer
Laundry In Unit
Exterior
Exterior Feature Fence, Shed, Storm/Security Shutters
Parking Features Assigned, Boat, Carport, Driveway, Garage, RV Access/Parking, One Space
Garage Spaces 2.0
Carport Spaces 1
Garage Description 2.0
Pool Heated, Pool, Private, Screen Enclosure, Solar Heat
Community Features None, Other
Waterfront Description None
View Y/N Yes
Water Access Desc Well
View Pool
Roof Type Shingle
Private Pool Yes
Building
Lot Description 1/4 to 1/2 Acre Lot
Faces North
Story 1
Entry Level One
Sewer Septic Tank
Water Well
Architectural Style One Story
Level or Stories One
Additional Building Shed(s)
New Construction No
Others
Tax ID 30382500010000000007.0
Ownership Single Family/Other
Security Features Smoke Detector(s)
Acceptable Financing Cash, Other
Listing Terms Cash, Other
Financing Conventional
Pets Allowed Yes, Breed Restrictions, Number Limit
Read Less
Want to know what your home might be worth? Contact us for a FREE valuation!

Our team is ready to help you sell your home for the highest possible price ASAP

Bought with NON MLS





