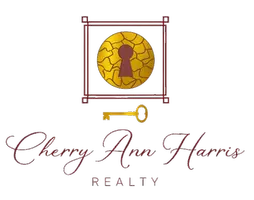$2,900,000
$2,950,000
1.7%For more information regarding the value of a property, please contact us for a free consultation.
2221 NE 48th CT Lighthouse Point, FL 33064
5 Beds
7 Baths
5,917 SqFt
Key Details
Sold Price $2,900,000
Property Type Single Family Home
Sub Type Detached
Listing Status Sold
Purchase Type For Sale
Square Footage 5,917 sqft
Price per Sqft $490
MLS Listing ID 244702
Sold Date 12/29/21
Style Two Story
Bedrooms 5
Full Baths 5
Half Baths 2
HOA Y/N No
Year Built 2006
Annual Tax Amount $21,886
Property Sub-Type Detached
Property Description
Mizner inspired deep water dock estate in coveted Lighthouse Point!Soaring ceilings, luxe fit+finishes, abundant light, flex plan for multi-gen living! Main+upper masters for a use it all,elegant plan merging indoor+waterfront living! No fix bridges, EZ trip to Lake Boca or Atlantic for waterfront adventures! 5 en-suite bedrooms! Butler's pantry+morning room add elegant form+function.
Location
State FL
County Other County
Area Out Of Area
Zoning ,
Interior
Interior Features Wet Bar, Closet Cabinetry, Crown Molding, High Ceilings, Master Downstairs, Pantry, Walk-In Closet(s), Central Vacuum
Heating Electric, Zoned
Cooling Electric, Zoned
Flooring Carpet, Marble, Wood
Fireplaces Number 1
Furnishings Unfurnished
Fireplace Yes
Appliance Built-In Oven, Dryer, Dishwasher, Electric Water Heater, Disposal, Microwave, Range, Refrigerator, Washer
Laundry In Unit
Exterior
Exterior Feature Balcony, Outdoor Shower
Parking Features Attached, Driveway, Garage, Three Car Garage, Garage Door Opener, Three or more Spaces
Garage Spaces 3.0
Garage Description 3.0
Pool Pool, Private
Community Features None, Other
Waterfront Description Canal Access
View Y/N Yes
Water Access Desc Public
View Canal, Pool
Roof Type Tile
Private Pool Yes
Building
Lot Description < 1/4 Acre
Faces South
Story 2
Entry Level Two
Sewer Public Sewer
Water Public
Architectural Style Two Story
Level or Stories Two
New Construction No
Others
HOA Name None
Tax ID 484307080210
Ownership Single Family/Other
Security Features Security System Leased
Acceptable Financing Cash, New Loan
Listing Terms Cash, New Loan
Financing Conventional
Pets Allowed Yes
Read Less
Want to know what your home might be worth? Contact us for a FREE valuation!

Our team is ready to help you sell your home for the highest possible price ASAP

Bought with Daley & Company Real Estate





