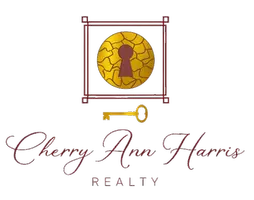340 21st CT SW Vero Beach, FL 32962
4 Beds
3 Baths
2,116 SqFt
OPEN HOUSE
Sun Jul 27, 1:00pm - 3:00pm
UPDATED:
Key Details
Property Type Single Family Home
Sub Type Detached
Listing Status Active
Purchase Type For Sale
Square Footage 2,116 sqft
Price per Sqft $257
Subdivision Preserve The
MLS Listing ID 289730
Style One Story
Bedrooms 4
Full Baths 3
HOA Fees $100
HOA Y/N No
Year Built 2006
Annual Tax Amount $3,958
Tax Year 2024
Property Sub-Type Detached
Property Description
Location
State FL
County Indian River
Area County Southeast
Zoning ,
Interior
Interior Features High Ceilings, Pantry, Split Bedrooms, Vaulted Ceiling(s), Walk-In Closet(s), French Door(s)/Atrium Door(s)
Heating Central
Cooling Central Air, Ceiling Fan(s), 1 Unit, 3+ Units
Flooring Vinyl
Furnishings Unfurnished
Fireplace No
Appliance Dryer, Dishwasher, Electric Water Heater, Microwave, Range, Refrigerator, Washer
Laundry Laundry Room
Exterior
Exterior Feature Fence, Sprinkler/Irrigation, Rain Gutters
Parking Features Three Car Garage, Three or more Spaces
Garage Spaces 3.0
Garage Description 3.0
Pool Electric Heat, Heated, Pool, Screen Enclosure, Salt Water
Community Features None, Gutter(s)
Waterfront Description None
View Y/N Yes
Water Access Desc Public
View Pool
Roof Type Shingle
Porch Patio, Screened
Building
Lot Description < 1/4 Acre
Faces West
Story 1
Entry Level One
Sewer County Sewer
Water Public
Architectural Style One Story
Level or Stories One
New Construction No
Others
HOA Name Bolton Community Mgmt
HOA Fee Include Reserve Fund
Tax ID 33392300012000000090.0
Ownership Single Family/Other
Acceptable Financing Cash, FHA, New Loan, VA Loan
Listing Terms Cash, FHA, New Loan, VA Loan
Pets Allowed Yes
Virtual Tour https://mls.ricoh360.com/02da8df3-6c5b-40ad-a61e-3471726932d8






