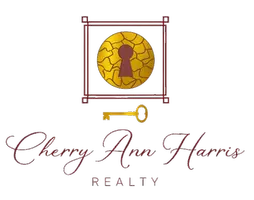11706 SW Brighton Falls DR Port St Lucie, FL 34987
3 Beds
2 Baths
2,064 SqFt
UPDATED:
Key Details
Property Type Single Family Home
Sub Type Detached
Listing Status Active Under Contract
Purchase Type For Sale
Square Footage 2,064 sqft
Price per Sqft $275
MLS Listing ID 289550
Style One Story
Bedrooms 3
Full Baths 2
HOA Fees $452
HOA Y/N No
Year Built 2019
Annual Tax Amount $6,120
Tax Year 2024
Property Sub-Type Detached
Property Description
Location
State FL
County St Lucie
Area Out Of Area
Zoning ,
Interior
Interior Features Kitchen Island, Pantry, Split Bedrooms, Walk-In Closet(s)
Heating Central
Cooling Central Air
Flooring Tile
Furnishings Negotiable
Fireplace No
Appliance Built-In Oven, Cooktop, Dryer, Dishwasher, Disposal, Gas Water Heater, Refrigerator, Washer
Laundry Laundry Tub, In Unit
Exterior
Parking Features Garage
Garage Spaces 2.0
Garage Description 2.0
Pool Pool, Community
Community Features Basketball Court, Billiard Room, Clubhouse, Fitness, Library, Pickleball, Tennis Court(s), Pool
Utilities Available Natural Gas Available
Waterfront Description Lake,Pond
View Y/N Yes
Water Access Desc Public
View Lake
Roof Type Tile
Porch Patio, Screened
Building
Lot Description < 1/4 Acre
Faces East
Story 1
Entry Level One
Sewer Public Sewer
Water Public
Architectural Style One Story
Level or Stories One
New Construction No
Others
HOA Name Lang Management
HOA Fee Include Common Areas,Maintenance Grounds,Recreation Facilities,Security
Senior Community Yes
Tax ID 431570300300006
Ownership Single Family/Other
Security Features Gated with Guard,Smoke Detector(s)
Acceptable Financing Cash, FHA, New Loan, VA Loan
Listing Terms Cash, FHA, New Loan, VA Loan
Pets Allowed Yes






