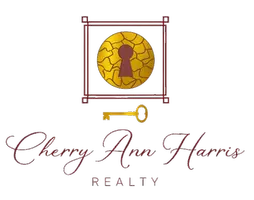10460 134th CT Fellsmere, FL 32948
6 Beds
4 Baths
1,860 SqFt
UPDATED:
Key Details
Property Type Single Family Home
Sub Type Detached
Listing Status Active
Purchase Type For Sale
Square Footage 1,860 sqft
Price per Sqft $470
Subdivision Fellsmere Farms
MLS Listing ID 288639
Style One Story
Bedrooms 6
Full Baths 4
HOA Y/N No
Year Built 1969
Annual Tax Amount $1,630
Tax Year 2018
Lot Size 5.000 Acres
Acres 5.0
Property Sub-Type Detached
Property Description
Location
State FL
County Indian River
Area Fellsmere
Zoning ,
Interior
Interior Features Walk-In Closet(s)
Heating Central, Electric
Cooling Central Air, Ceiling Fan(s), Electric, 1 Unit
Flooring Laminate, Tile
Equipment Satellite Dish
Furnishings Unfurnished
Fireplace No
Appliance Dryer, Dishwasher, Electric Water Heater, Gas Water Heater, Range, Refrigerator, Water Softener
Laundry In Unit
Exterior
Exterior Feature Fence, Sprinkler/Irrigation, Outdoor Shower, Porch, Rain Gutters, Shed, Propane Tank - Owned
Parking Features Driveway
Pool Pool, Private
Community Features None, Gutter(s)
Waterfront Description Lake,Pond
View Y/N Yes
Water Access Desc Well
View Lake
Roof Type Shingle
Porch Covered, Porch
Private Pool Yes
Building
Lot Description 5-10 Acres, Few Trees
Faces South
Story 1
Entry Level One
Sewer Septic Tank
Water Well
Architectural Style One Story
Level or Stories One
Additional Building Stable(s), Shed(s)
New Construction No
Others
HOA Name None
Tax ID 31370000001113500001.0
Ownership Single Family/Other
Security Features Smoke Detector(s)
Acceptable Financing Cash, New Loan
Listing Terms Cash, New Loan
Pets Allowed Yes






